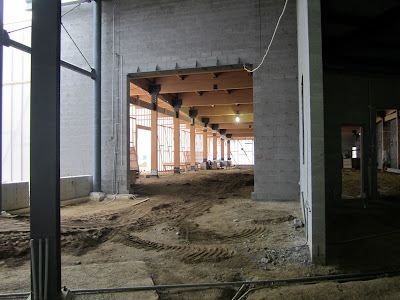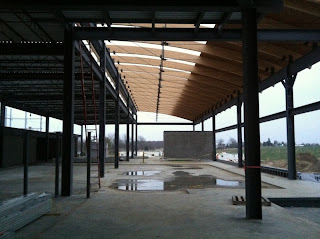CORPORATE OFFICE PROJECT
Office construction is moving at a rapid pace. The goal is to have it closed in (temporarily) in the next couple of weeks.
Standing in the vicinity of the work out area on the second level. Although swimming provides great health benefits, the pool you see here will not be part of the final floor plan.
Here is a photo of the private office area. Looking out the windows to the west, the occupants of these offices will have views of the green roof.
This is a nice shot of the glass silo that will serve as the library/media center. Notice the walkway extending over the lobby, overlooking the silo.
Inside shot of the Ag-Tech Center. The visquine walls should cut down on the wind, but I bet a space heater will still be inviting in February.
WILLIAMS EXPANSION
The New Tank Farm
I'm wondering if this was built for highway traffic. What you see here is 5/8" re-bar making up 12" x 12" squares in 2 layers. Not to mention, it will be covered with 10" of concrete.
Early Morning Pour
The first 6 mats were poured last week. The next 6 will be poured this week followed by the walkways between the mats.
Birds eye view of the formed mats in the tank farm. The concrete trucks are lined up and ready to go.
This is the storm water retention pond at the back of the property. The little bulldozer you see in the hole is actually a big bulldozer.
The new 500,000 gallon tanks are 62' in diameter. I think we can fit quite a few of them in the pond. Kind of puts it into perspective. Maybe we can turn it into a state park when it's finished.
STOCKTON DEVELOPMENT
The ground breaking is official. It's been a long time coming but construction is underway as of 10/29/2012. To celebrate the ground breaking, the excavator broke up some asphalt.
The asphalt has been cut and removed from the area where the building is located. Must be our General Contractor didn't like the local hotel accomodations. He decided to move his RV (look in the background) on site for the duration of the project.
Believe it or not, they got rain in Stockton. The gods were waiting for construction to begin. Fortunately, it's not enough to slow progress.
The excavator is digging trenches for the underground plumbing lines. The containment trenches will be installed prior to the building. This concrete trench will act as the secondary containment for the rubber hose, transferring product from the rail to the building.
This photo looks east toward the neighboring businesses and the rail spur.
We are hopeful the Stockton project moves at a rapid pace. Anticipated move in date is late December. We'll keep our fingers crossed. The contractors are working diligently to meet our expectations.





































.JPG)
.JPG)
.JPG)
.JPG)
.JPG)





