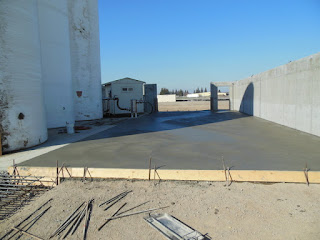CORPORATE OFFICE
Everyone at the St. Johns office was pleasantly surprised to see how far along the interior of the building has come. As the outside work has come to a hault, the interior has picked up steam. Unfortunately, not everyone has the good fortune to see the progress on a daily basis so Nick played tour guide once again explaining building functions and answering questions.
The tour begins in the main entrance area. You can see here, the round steel posts have been painted giving them a metallic look.
MC Nick explains how to safely climb a ladder. In the back ground, the stone on the elevator shaft is nearly complete. A "greenish" colored glass will be inset in the void area in the center of the elevator shaft. I'm sure there's a more sophisticated name other than "greenish", but I'm going with it.
The conference room - or room's. On the ceiling you can see the track the curtain wall will ride on to divide the room in thirds when necessary. Come on Dave, stay with the group.
This is the lower level open office area looking toward the cafeteria and kitchen. This is the hot spot to be in the building due to it's close proximity to the food. Check out that ductwork. It looks like something from the Star Trek Enterprise.
This is the upper level open office area looking at the adjacent wall to the exercise room. Hmmm....upper level office area borders exercise room, lower level office area borders cafeteria. You make the choice.
Looking north out of the upper level open office area. The elevator shaft and stairs are located straight ahead.
Upstairs restrooms are on the left. The right hand side looks down over the main entrance area.
Private offices upstairs. The front of these offices will be full glass so the only solid walls are the ones you see in the picture.
Looking out the window of one of the upstairs private offices. A green roof will eventually be installed over the top of this rubber roof system. This would make a perfect driving range.
Upstairs looking at the outside of the board room on the north end of the building. Bathrooms are on the right.
The main entrance. This will be a full glass wall. The rubber roof is installed over the vestibule.
Upstairs looking toward the Ag-Tech center. You can see the majority of the framing is complete. Hopefully by the time we have our next tour those studs will be covered.
These are the windows for the over night rooms. These hold the heat in the building much better than the visquine previously being used.
The west side of the building is taking on the look of a finished product. Earlier in the week, the Bancroft's Participated in the ceremonious stone laying, so if you come by for a visit, see if you can pick out their handy work.
And with that, the tour was over.
STOCKTON UPDATE
No tour in Stockton, but here's the latest development.
This is Vance the Electrician. He's very happy this morning observing the concrete pour. Don't be alarmed by the tire in the photo, they didn't flip the truck. Here in Michigan we aren't accustomed to seeing the rear dump cement trucks like in the western states. The wheels goes down when they're in transit to add another axle and spread the load of the truck on the road.
The electrical room floor.
The remainder of the floor adjacent to the electrial room is now complete. You can see from the sunshine and lack of snow, they have much better working weather in the winter in Stockton than any of our other sites.
That wraps up the concrete floors on the tank side of the building. The floor on the load out bay side is next. If we're still on schedule, this should happen next week.






































.JPG)


