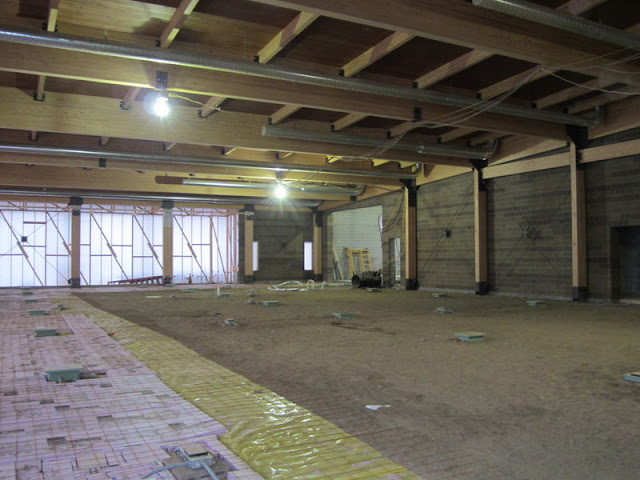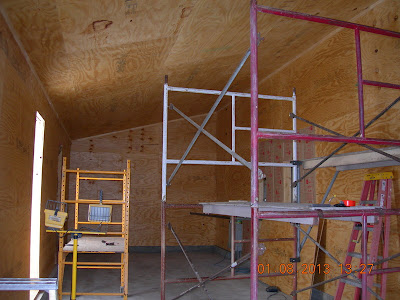Last week we made a trip to Williams to spend some time taking in the frigid temperatures. After spending a few days working in single digits temperatures, we made our way home to enjoy much warmer temps in the teens.
The containment is doubling as a ice skating rink right now. The hose pulls easy on the ice but keeping your footing is a little difficult.
From the top of tank 3 you can see the view to the east. The storm water detention pond is in the north east (upper left) corner. The lighter color soil is the bed for the new rail spur.
The first truss on the new load out building was set as we were departing last Thursday. At this time, the trusses are set and the bracing is installed. The weather hasn't been very cooperative for pulling the fabric roof. Hopefully mother nature will allow them to pull it over this week.
The 25 hp pumps and stainless steel plumbing has been installed by Two-Guys Mechanical so the new tanks can be utilized.
Stockton, CA
The east and west walls on the Stockton load out building are being poured in this photo.
Pouring raceway tunnel footings.
The east and west wall forms have been stripped. This is the north side (back) of the building. This week the south wall will be poured wrapping up the exterior walls.
The raceway tunnel footings are complete. Next week the walls will be poured followed by the concrete decking. All of the concrete will be complete by the second week of February.
Corporate Office Project - MI
It's been about a month since I toured the office and lot has changed. Interior walls are being built, drywall is hung, HVAC systems are being installed, along with many other trades working diligently to keep on schedule.
Back side of the elevator shaft

If the glass was installed, I'd be standing on the outside of the building looking in at the lobby area and upper level.
In the Ag-Tech Center, the insulation for the heated floor was installed around the perimeter. You can also see the round duct work overhead for cooling the building and supplementing heat.
The block walls in the hallway leading from the conference area to the open office space on the first floor have been furred out with metal z-channel. The duct work in the picture will be hidden in the drop ceiling. The gas lines running at head level are feeding the temporary heating system. Not to worry, they aren't a permanent fixture.
The kitchen

The upstairs open office area. The other side of the metal stud wall in the distance is the exercise area and locker rooms.

Many of the windows have been installed on the west side of the building. The 3 large windows on the lower level look into the conference area. The windows on the upper level look into the private offices.
The masons are continuing on the stone work through the winter with the use of visquine to protect them from the elements of nature. As you can see from the previous picture, they are working their way around the building.
The projects are continuing on as the contractors battle with weather. The winter always presents issues but there's a lot of interior work that will keep them busy. From the outside, it looks as if the building has come to a halt, but the inside shows otherwise.





























