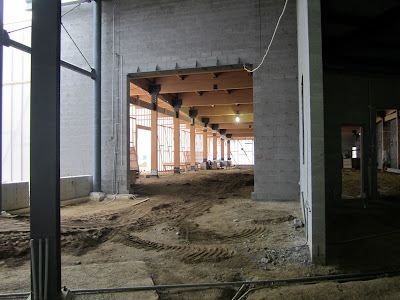Anyway, I have a few photo's of the Corporate office to share. I don't think these are duplicates, so enjoy.
Looking up from the back of the building at what will be the exercise room and open office area.
I've taken a photo from this same location numerous times now. I think this is a pretty cool shot. The photo doesn't do it justice.
Lobby area prepped for concrete. The elevator shaft is the block structure to the right.
Entrance from the lobby into the Ag-Tech Center.
This is the warehouse. We can fit a lot of office trailers in here. About 3000 sq. ft. worth.
And the front elevation.
Now it's time to take a look at the progress in Stockton.
3/4" plywood used for wall forms. Walls were poured today (11/21/12). Hope everything went well.

Excavators prepping for the concrete containment along the rail spur. The rail manifold will be fastened to this concrete pad. The pad will serve as the secondary containment as well as a walkway.
Getting closer. These walls will be the raceway pits on the interior of the building. The building foundation is being constructed from the inside out so we can set tanks sooner. I think er... I hope it's a good strategy.
That's all for now. Happy Thanksgiving!











No comments:
Post a Comment