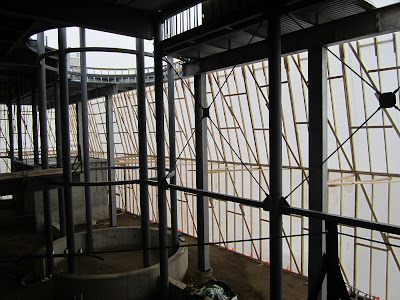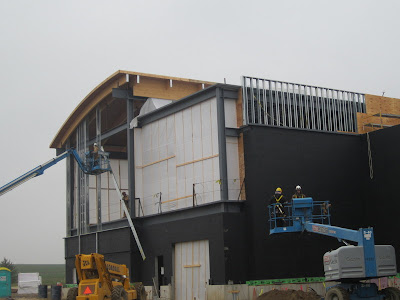As you'll notice from the following pictures, the exterior of the building is taking on a different look than the original plans showed. Not as much glass and way more visquine. Whether it be with the use of visquine, wood or masonry, the building is nearly closed in for the winter.
Front Elevation
It's amazing what they can do with a few 2x4's and a little visquine.
Rear Elevation
This is a view from the partially constructed walking path that wraps around the exterior of the grounds.
View of the temporary wall frame work from the interior. Nice work for a temporary application. We may want to consider leaving this for the final product.
Looking to the west toward the private office area. Some of the interior walls are being constructed so it's much easier to get a sense of the building layout.
Looking to the south from the general vicinity of the board room. The space to the left up toward the ceiling will be glass. This will bring in lots of natural light.
Wet concrete! The concrete patio outside the board room was just poured today. The recessed floor in the photo will house electrical and data lines under the finish floor. This concept is being used in a number of areas throughout the building.
The flat roof system on the west side has been installed. This will have a green roof system planted over the top of it. By green roof I mean plants and such.
The guys are working on closing in the south side. This is one of the final areas to close in. Once that's complete, we can fire up the winter heat.
And here is one of the winter heating units.
STOCKTON
The walls have been poured and the underground conduit has been installed. This week they will back fill the walls followed by pouring the concrete mats for the tanks. We have plenty of conduit for future expansion.
Concrete secondary containment trough for the rail manifold.
California winter
I'll take a Michigan winter over this any day. This is evidence that our storm water system keeps all run-off water on site. I wonder if that's considered run-on.
Get the pump. Fortunately, we have 2 large detention basins on site to hold the water.
WILLIAMS
As long as the weather cooperates, the concrete work will procede. Fortunately, they're nearly complete. Some odds and ends will need to be wrapped up in the spring.
68x192 Containment
Containment is nearly complete. As you can see from the strips between the pads, the walkways are the only part that needs to be finished.
60x100 Load out building
Pouring the floor in the load out building.
Tank 3
One more ring to go on the exterior shell and then the roof.
New rock driveway between the new facility and the existing.
Putting the finishing touches on the load out building floor. The only thing left is a handprint and date.



















We give you many different options to choose from – ranging from colours, style, finish, materials, sizes, doors, shelves and/or rods. Temporary Wall Companies
ReplyDelete