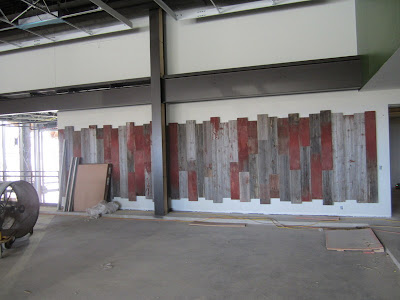Take a look..........
As always, I'll start the tour at the front entrance. Some of the exterior appeal of the building is starting to take shape. At ground level you'll notice the concrete forms which will eventually be planter boxes. The temporary plastic and 2x4 framing is being dismantled as the glass is installed.
This is another planter box located just outside the main entrance. Just a brain storm here but maybe we could use it as a barbeque pit for the grand opening.
Inside the front entrance the stairs and railing have been installed. The bridge to the silo is serving a practical purpose for the time being - storage.
Here's another look at the steps to the second level. The railing is made up of steel and strands of cable.
Look at this picture long enough and you may experience vertigo. Did the scissor lift tip over? The wood you're seeing on the ceiling isn't actually wood. It's some kind of a metal material. I couldn't tell exactly what it was from 20 plus feet away.
Laminated support beams for the bridge from here to there. This will span over one of the water retention areas connecting walkways.
I told you they're scrubbing floors. This is the commerical kitchen that will be used to cater events in the conference area.
This is the ADA compliant restroom in the ADA compliant overnight room. Of the five overnight rooms in the building, one is required to have ADA accessibility.
This is a conversation piece. It's one of the many parts of the building where the architect used recycled materials to tie the agricultural theme into the modern technological capabilities of the building. It could also be used as a back stop for an indoor shooting range. Multi-tasking is always good.
They call this siding style a rain screen. I would love to tell you why but I'm not sure. When it's installed this will give the building an old barn look from the west elevation.
The windows in the upper office area have been installed. Whoever gets to sit on the other side of this glass will get a nice view of the sunset over the horizon (if they work long enough).
One of the upper level corner private offices. This is the office to strive for. When you make it here, you know you made it big.
If you look through the framing and glass and past the dirt pile you can see the excavating equipment on the corner of M-21 and Dewitt Rd. They are attempting to finish up the water and sewer, which has been a grueling process through the winter months. Fortunately, the lines and structures along M-21 are nearly complete and they can start on the site utilities.














No comments:
Post a Comment